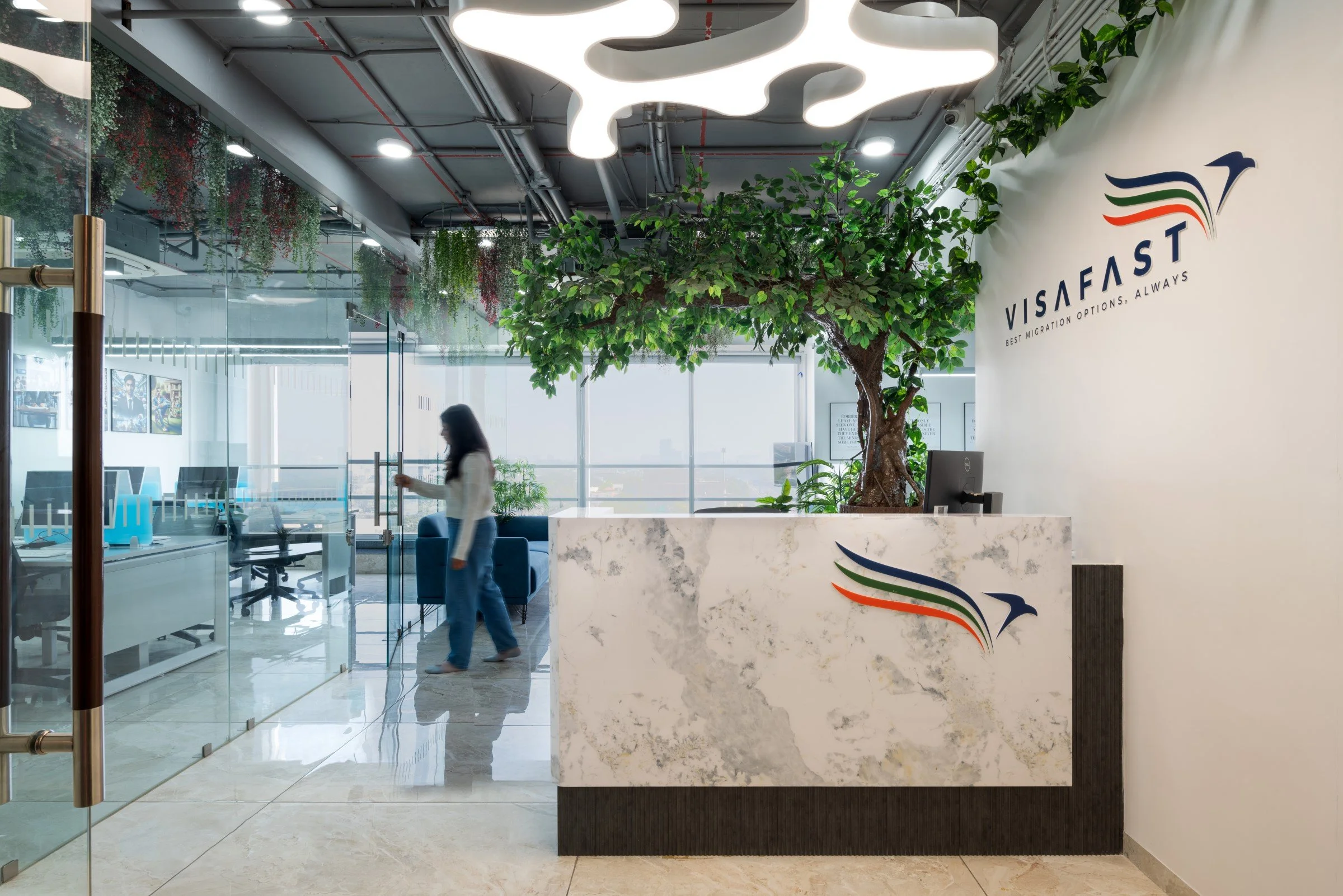Featuring luxury office interior design project we completed in Ahmedabad recently. We’re sharing our design concept, photos and videos of the interiors we completed for an office in Ahmedabad.
Visafast is a reputed name in Visa consultancy in Ahmedabad. With it’s 3rd and head office in India, and the overseas head office in Sydney, Australia, the theme of the office is a combination of both Contemporary and Sustainable. The vision of it’s founders was clear, this has to be a modern and tech savvy office, with the cosiness of working in natural environs.
This theme starts as one enters the office, with the subtle contrasting Reception desk and the wall besides, adorning the logo of the company, an Eagle in tri-colours (of the sorts), with the eye catching Amoeba Led light above and a Grand Arti-natural Tree in the backdrop, which was a must to have from the day one. As were the creepers in the open plan ceiling, helping camouflage the open services yet enhancing the feel of nature.
As you’re greeted at the reception, take a brochure or 2 at the library nook or bow to the Gods at the temple if you’re a regular here, you see the waiting area next, with the panoramic views of the Sindhu Bhavan road and the areas around, watch the company’s achievements and prospects on the Tv in the corner, while sipping a cuppa tea/coffee.
Besides the Waiting area is the Training room. Fully tech equipped with individual PCs for the overseas aspirants and Smart screen with a raised platform for the Trainer. Front wall with show-storage unit as the functional decor element. Enclosed by transparent glass partitions help maintain the quiet yet connectivity with the other office areas.
After relishing the panoramic views at the waiting lounge, the Counsellors greet the aspirants to guide further. Low height partitioned cubicles give the privacy required keeping the open plan theme of the office intact.
Next to the counsellors are the office staff. Each with their own private desk, following the open plan theme to enable sharing of ideas, data, snacks and the panaromic views, boosting the productivity in every way possible.
Facing the Counsellors and Staff is the Conference room. A 11-seater combined room which can be converted to a 8-seater Conference and a 3-seater Meeting room when required, made possible by the tables being detachable and the sliding-folding glass partition. Smart screen as in Training with light yet functionl storage with mindful graphics adorn the room.
The Directors' room is a work of Art. On one side is a huge 2-tone desk with the backdrop a mix of show & storage units, hidden by subtle wall panelling. On the other side is the Directors' executive lounge for the premium clientele often used for those deal closing conversations. Adjoining the couches is a cane Swing, a special requirement from the client. This in some way makes the formal office space give a touch of casual ease. The USP of the room being the wood & laser cut World Map adorning the wall, depicting the achievements of a company with offices in multiple countries and aspirations of even more.
Overall, an open plan office space with the partitions in transparent glass, multiple functional areas all combined by a central theme of light furniture and greens wherever possible. Functional yet premium material finishes, beautifully designed spaces and well kept interiors provide the office, its staff and even the clients, a sense of being a cut above than the competitors. The panoramic views of Sindhu Bhavan, one of the most upmarket areas in the town, is cherry on the cake.
Here’s a Video of the Office Interior Design Project We Recently Completed
If you’re looking to get an interior design for your corporate office, contact us here







